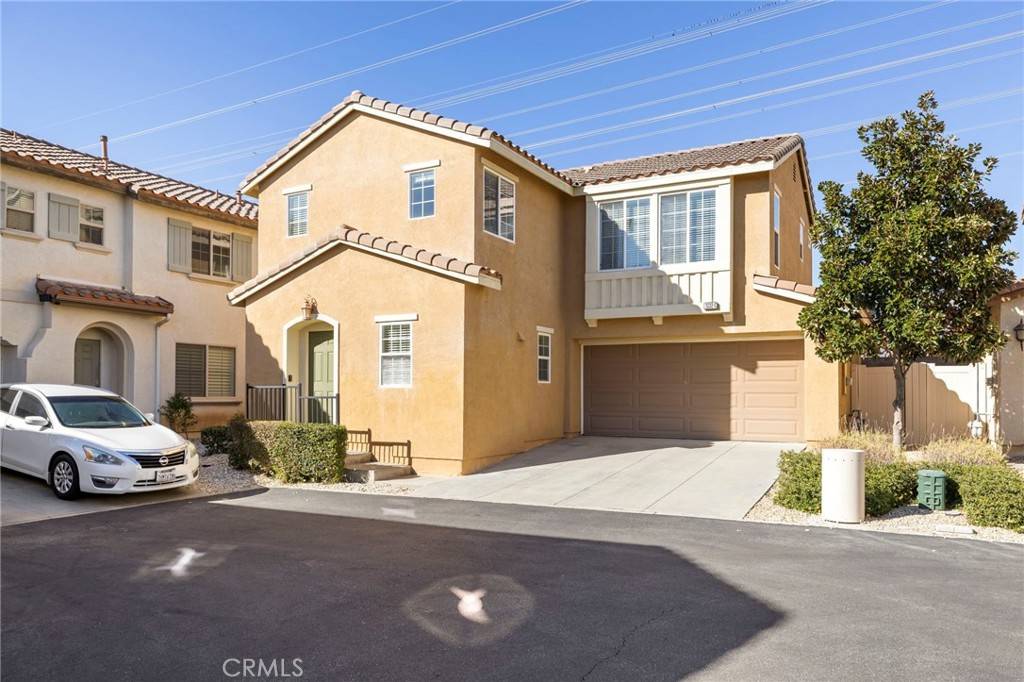For more information regarding the value of a property, please contact us for a free consultation.
1332 Rover LN #C Beaumont, CA 92223
Want to know what your home might be worth? Contact us for a FREE valuation!

Our team is ready to help you sell your home for the highest possible price ASAP
Key Details
Sold Price $435,000
Property Type Single Family Home
Sub Type Single Family Residence
Listing Status Sold
Purchase Type For Sale
Square Footage 1,406 sqft
Price per Sqft $309
MLS Listing ID IV25040768
Sold Date 04/17/25
Bedrooms 3
Full Baths 2
Half Baths 1
Condo Fees $129
HOA Fees $129/mo
HOA Y/N Yes
Year Built 2007
Lot Size 2,178 Sqft
Property Sub-Type Single Family Residence
Property Description
Welcome to this inviting 3-bedroom, 2.5-bathroom home in one of California's fastest-growing cities, Beaumont! Nestled in a gated community with fantastic amenities, including a resort-style pool and playground, this home offers comfort, convenience, and a touch of extra privacy with no neighbor behind the property. As you step inside, you'll find a bright and open floor plan. The kitchen features granite countertops and seamlessly connects to the dining and living areas. The living room boasts a cozy gas fireplace and large windows that let in plenty of natural light. A half bathroom near the entry adds convenience, and direct access to the 2-car garage makes daily living easy. Upstairs, you'll find all three bedrooms, including the primary suite with its own private bathroom. The laundry room and an additional hall bathroom are also on this level for added convenience. This home is conveniently located minutes from the 10 Freeway, Morongo Casino, the Cabazon Outlets, and downtown Redlands. Plus, top-rated schools, shopping, and dining are just a short drive away. Don't miss this incredible opportunity to own a beautiful home in a thriving community! Schedule your showing today!
Location
State CA
County Riverside
Area 263 - Banning/Beaumont/Cherry Valley
Interior
Interior Features Ceiling Fan(s), Recessed Lighting, All Bedrooms Up
Heating Central
Cooling Central Air
Flooring Bamboo, Carpet, Laminate
Fireplaces Type Gas, Living Room
Fireplace Yes
Appliance Dishwasher, Gas Oven, Microwave, Refrigerator, Tankless Water Heater
Laundry Washer Hookup, Gas Dryer Hookup, Laundry Room
Exterior
Parking Features Door-Multi, Driveway, Garage Faces Front, Garage
Garage Spaces 2.0
Garage Description 2.0
Fence Block, Vinyl
Pool In Ground, Association
Community Features Storm Drain(s), Street Lights, Sidewalks, Gated, Park
Utilities Available Cable Available, Electricity Available, Natural Gas Available, Phone Available, Sewer Available, Water Available
Amenities Available Call for Rules, Controlled Access, Maintenance Grounds, Management, Maintenance Front Yard, Outdoor Cooking Area, Playground, Pool, Pet Restrictions
View Y/N Yes
View Mountain(s), Neighborhood
Roof Type Tile
Attached Garage Yes
Total Parking Spaces 2
Private Pool No
Building
Lot Description Back Yard, Near Park
Story 2
Entry Level Two
Sewer Public Sewer
Water Public
Level or Stories Two
New Construction No
Schools
School District Beaumont
Others
HOA Name Estrella
HOA Fee Include Pest Control
Senior Community No
Tax ID 408101015
Security Features Carbon Monoxide Detector(s),Gated Community,Smoke Detector(s)
Acceptable Financing Submit
Listing Terms Submit
Financing VA
Special Listing Condition Standard
Read Less

Bought with Tabitha Vogelsong-Vargas • Berkshire Hathaway Home Serv.





