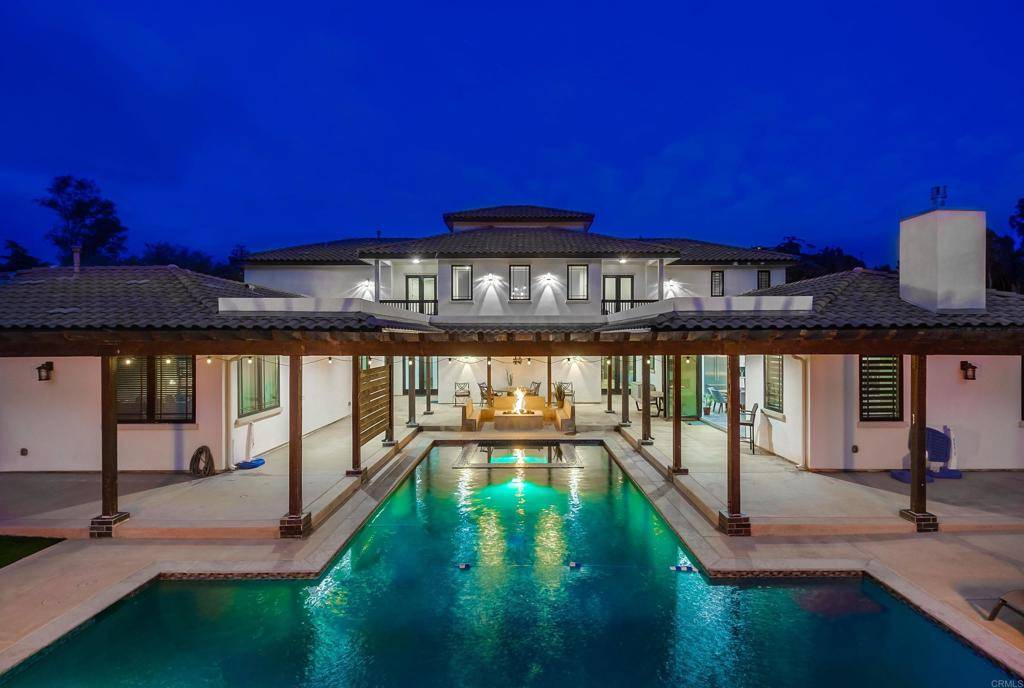2184 Pacific Crest Dr Alpine, CA 91901
OPEN HOUSE
Sat Apr 26, 1:00pm - 4:00pm
UPDATED:
Key Details
Property Type Single Family Home
Sub Type Single Family Residence
Listing Status Active
Purchase Type For Sale
Square Footage 5,694 sqft
Price per Sqft $491
MLS Listing ID PTP2502326
Bedrooms 5
Full Baths 6
Condo Fees $460
HOA Fees $460/mo
HOA Y/N Yes
Year Built 2021
Lot Size 2.910 Acres
Property Sub-Type Single Family Residence
Property Description
Location
State CA
County San Diego
Area 91901 - Alpine
Zoning R2
Rooms
Main Level Bedrooms 2
Interior
Interior Features Main Level Primary, Walk-In Closet(s)
Cooling Central Air
Fireplaces Type Living Room
Fireplace Yes
Laundry Laundry Room
Exterior
Garage Spaces 4.0
Garage Description 4.0
Pool In Ground
Community Features Curbs, Lake
Amenities Available Clubhouse, Maintenance Grounds, Picnic Area, Playground, Pickleball, Security, Tennis Court(s), Trash
View Y/N Yes
View Hills, Mountain(s), Panoramic, Trees/Woods
Attached Garage Yes
Total Parking Spaces 4
Private Pool Yes
Building
Lot Description 2-5 Units/Acre, Back Yard, Front Yard, Landscaped
Story 2
Entry Level Two
Level or Stories Two
Schools
School District Alpine Union
Others
HOA Name Rancho Palo Verde
Senior Community No
Tax ID 5202210200
Acceptable Financing Cash, Conventional, FHA, VA Loan
Listing Terms Cash, Conventional, FHA, VA Loan
Special Listing Condition Standard






